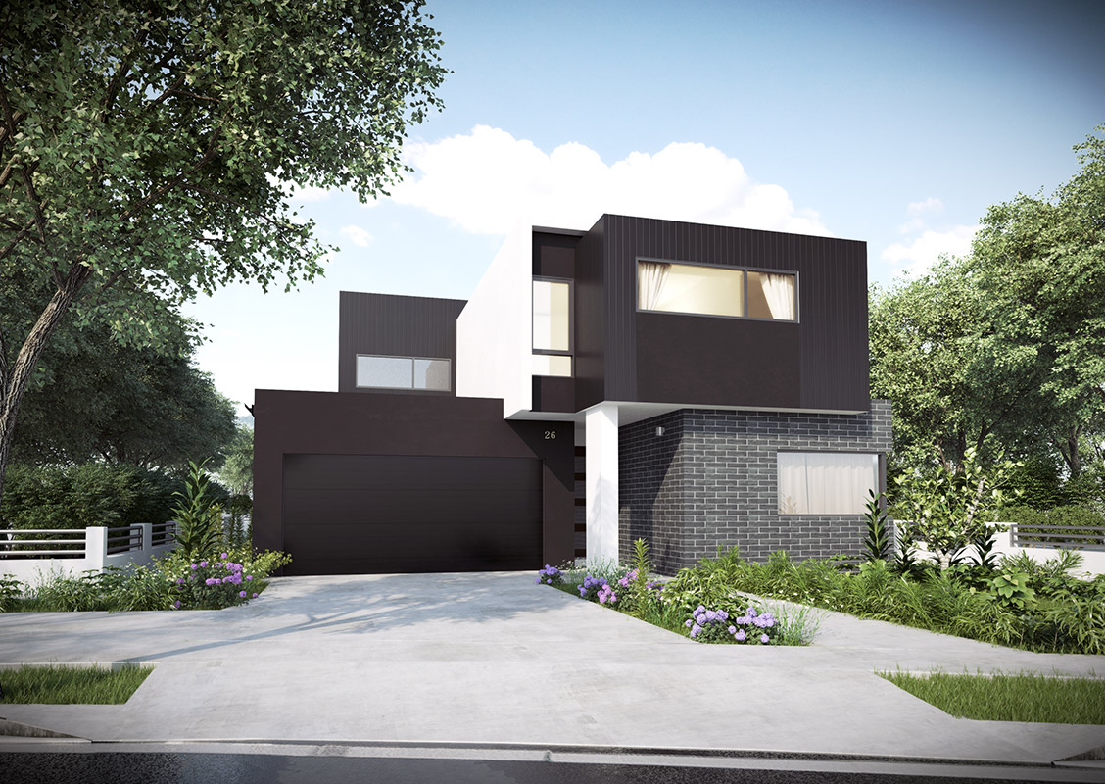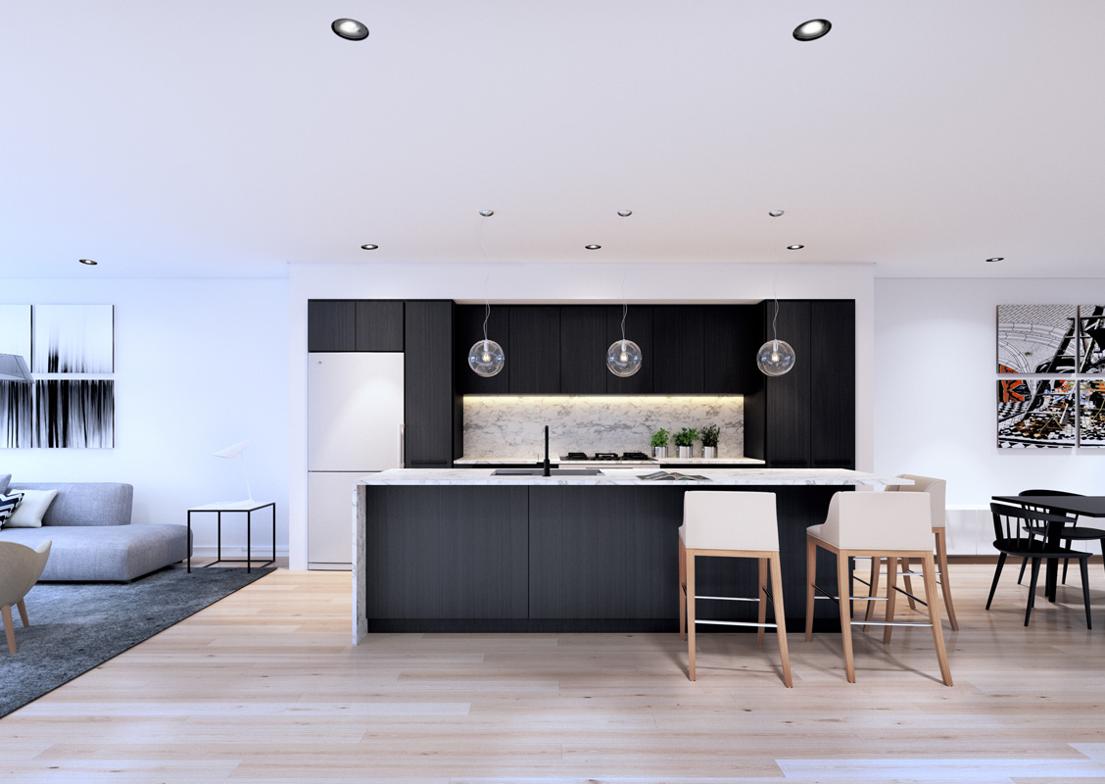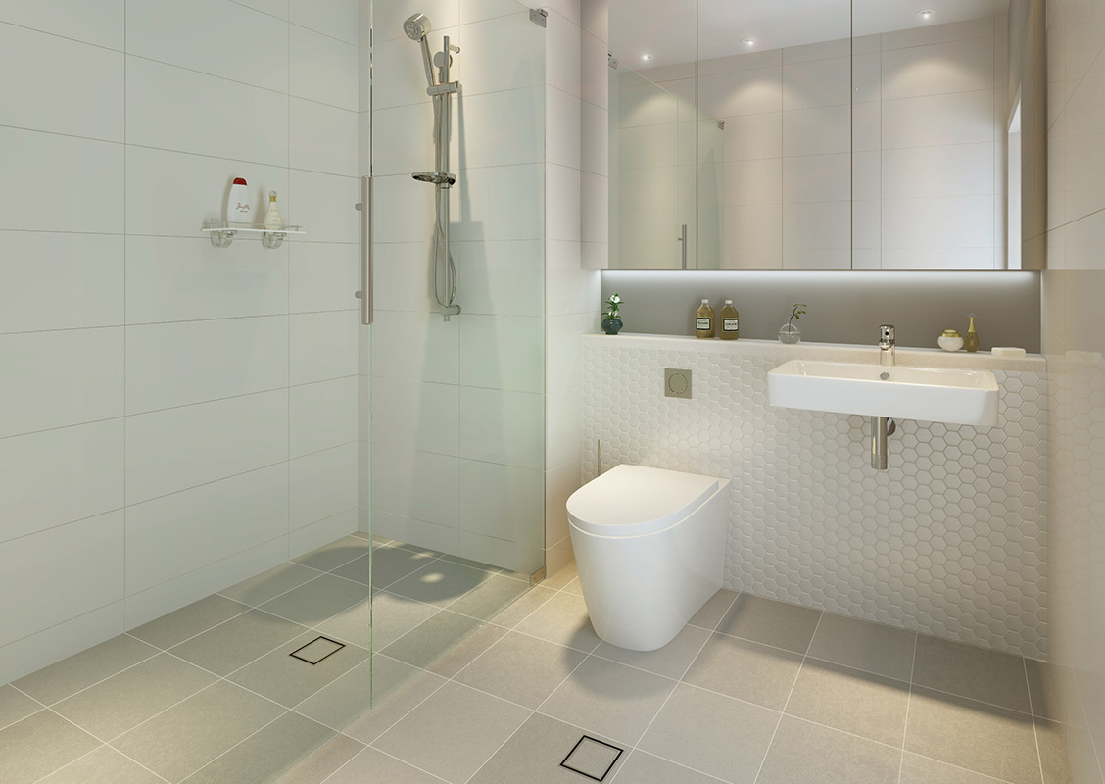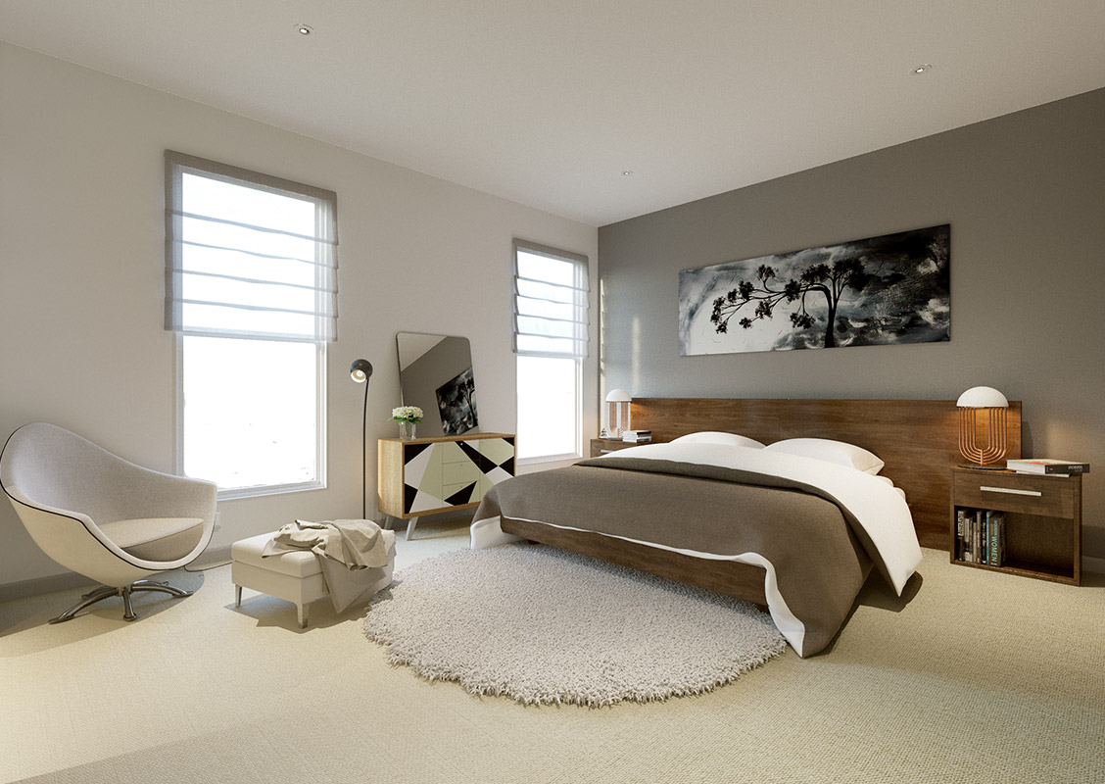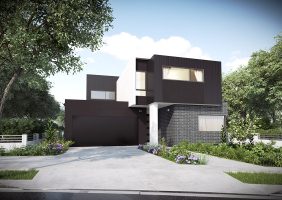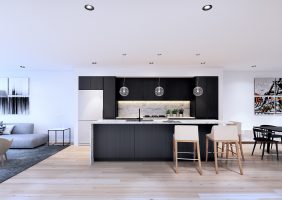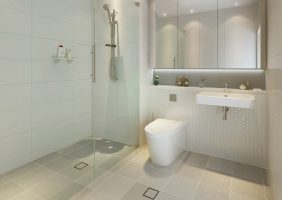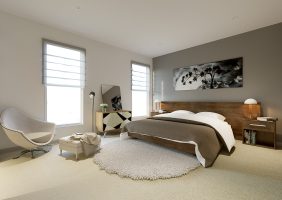Wentworthville House
- Type: Residential
- Completed: 2016
- Size: 380m²
The brief for this project was to maximise the capability of the site. The two-storey dwelling incorporates a 4-bedroom home and an attached 2-bedroom secondary dwelling which is seamlessly integrated to the front of the house.
The lower level encompasses both the primary dwelling and the secondary dwelling. The main front entry leads to a corridor which feeds into a media / guest room and amenities. Further back, the home opens to an open plan kitchen, living and dining space with a deck linking the indoor space to the pool farther beyond in the rear yard. In the family space, the main stair leads up to an open expanse which has an upper level living area and open study. 3 bedrooms feed of the corridor space front and rear of the dwelling.
The design can accommodate 2 separate uses without any of the two interrupting each other. Careful consideration was given into ensuring the 2 spaces were adequately separated with the use of a thick masonry wall and adequate insulation and acoustic treatment to the partition wall and ceiling separating the 2 dwellings.
